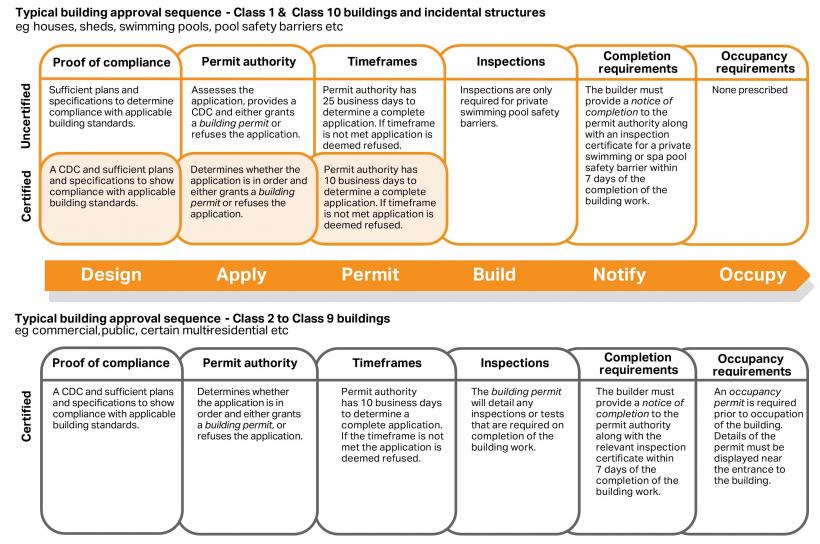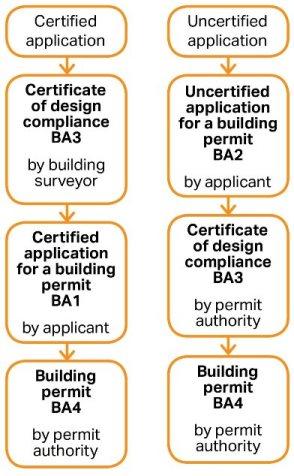Building Applications
Typical building approval sequence

Application for Building Permit

Uncertified application (Class 1a, 10a and 10b buildings only -being residential/domestic)
An uncertified application is an application where the application has not been certified by a registered Building Surveying practitioner, where the landowner seeks for a registered Building Surveying practitioner employed by the Shire to both assess the plans for compliance, and issue a Certificate of Design Compliance and also issue the building permit.
Certified application (Any Class)
A certified application is an application for a building permit which has already been certified by a registered Building Surveying practitioner and has been issued with a Certificate of Design Compliance.
What needs to be lodged?
A building permit application must be accompanied by:
- A Certificate of Design Compliance (BA3) except for uncertified applications
- Copies of all relevant plans, specifications and technical certificates
- Evidence of the following approvals as relevant to the building or incidental structure including:
- health approval if the building work involves the construction or installation of any apparatus for the treatment of sewage (i.e. septic)
- planning approval
- Appropriate consent forms or court orders where work encroaches onto or adversely affects other land
- Evidence that the required insurance provisions under the Home Building Contracts Act 1991 have been met (if applicable)
- Evidence of owner-builder approval* from the Building Services Board (if applicable)
- Payment of the prescribed fees including the Building Services Levy and the Building Construction Training Fund Levy**.
The Shire may require an applicant to provide additional information or document(s) that it deems necessary.
Please note that in some cases a development or health approval is required. These approvals should be obtained before lodging a building permit application with the Shire. For further information please refer to Town Planning and Health sections of this web-site.
What is:
Builder and Owner/Builder Registration
If the total value of the work exceeds $20,000 a permit can only be issued to a Registered Builder or an Owner Builder (excluding swimming pools and retaining walls). To find out how to become an owner builder please visit the Building Commission website
Building and Construction Industry Training Fund Levy (BCITF)
Where the estimated value of work exceeds $20,000, a BCTF form must been completed and submitted with the application. Forms are available from the front counter of the Shire or alternatively contact Construction Training Fund directly.
Energy Efficiency
All buildings (including additions to existing residential dwellings) need to comply with
Energy Efficiency requirements. For further information please seek the services of an accredited House Energy Rating Scheme (HERS) assessor.
Home Indemnity insurance
If residential building work valued over $20,000 is to be undertaken, the Home Building Contracts Act 1991 requires that a builder take out home indemnity insurance in the name of the owner before accepting payment or commencing work. A copy of the certificate must be provided to the Shire as a part of a building permit application package.
Application for Occupancy Permit
An occupancy permit must be obtained from a permit authority before a Class 2 to Class 9 building can be occupied. It covers circumstances such as:
- occupying a completed new building or a new part of an existing building (s. 46);
- occupying an incomplete building or part of a building on a temporary basis (s. 47);
- modifying the current occupancy permit for additional use of a building on a temporary basis (s. 48);
- occupying a building or part of a building that has undergone a permanent change of use or classification (s. 49);
- authorising and occupying an unauthorised building or an unauthorised part of a building (s. 51); and
- authorising a building with existing approval with a new or replacement occupancy permit (s. 52) – this demonstrates that an existing building complies with the relevant building standards and is safe to occupy.
A copy or details of the occupancy permit must be displayed at or near the principal entrance to the building so that it is clearly visible to occupiers and other people using the building.
Application for Occupancy Permit (BA9) Please refer to the chart below of what certificates should accompany an application:

Application for Building approval certificate
A building approval certificate confirms that the building has been assessed by a registered building surveyor for compliance and that a certificate of building compliance has been issued.
A person can apply for a building approval certificate:
(a) if they choose to obtain retrospective approval for unauthorised building work associated with a Class 1 or Class 10 building or incidental structure ie work that was completed without authorisation; or
(b) to confirm compliance with the applicable building standards for a building with any classification with existing authorisation which previously did not require an approval to occupy.
While a building approval certificate is generally used for a Class 1 and Class 10 building or incidental structure, it can also be used for any class of building where appropriate
A Building Approval Certificate application must be accompanied by:
- a certificate of building compliance (BA18) signed by a building surveyor;
- copies of all plans and specifications specified on the certificate of building compliance;
- evidence of the following authorities under written laws, as relevant to the building or incidental structure (r. 37) —
(a) an approval required under the Health Act 1911 section 107(2)(a) or (b);
(b) an approval required under the Planning and Development Act 2005;
(c) an approval required under the Health (Aquatic Facilities) Regulations 2007 Part 2 Division 1;
(d) an approval required under the Local Government (Uniform Local Provisions) Regulations 1996 regulation 12(2).
- where applicable, evidence of consent(s) from each affected owner where work encroaches onto or adversely affects other land; and
- payment of the prescribed fee and levy (if applicable).
The Shire may request additional information as required to determine the application.
Application for Demolition Permit
A Demolition Permit application must be accompanied by:
- relevant information as required, e.g. site plans indicating building to be demolished. Please note: applicants may need to provide more details for commercial or complex buildings;
- copy of any planning approvals under the Planning and Development Act 2005 where required;
- evidence of prescribed notifications (r. 19(2):
(a) notification of the name, address and contact number of the applicant for a demolition permit and the name of the permit authority to which the application is made to be given to the Heritage Council if applicable;
(b) the notification required under the Occupational Safety and Health Regulations 1996 regulation 3.119;
(c) notification of the intended demolition work to each authority who provides electricity, gas, telephone or water services to the place that is the subject of the application.
- evidence that the building or incidental structure to be demolished has been treated to ensure that it is not infested by rodents at the time of the demolition;
- appropriate consent forms or court orders where work adversely affects other land;
- where asbestos is present, details of the contractor; and
- payment of the prescribed fee and levy (if applicable).
The person named as demolition contractor may be required to be appropriately licensed by WorkSafe to carry out demolition work and may also require an asbestos removal licence.
Application for Certificates of Compliance
Other building application and notice forms
Notices
BA7 – Notice of completion PDF Word
BA8 – Notice of cessation PDF Word
BA20 – Notice and request for consent to encroach or adversely affect PDF Word
BA20A – Notice and request for consent (response notice): Protection structures, party walls, removal of fences, access to land PDF Word
Other applications:
| BA13 – Application for building approval certificate |
PDF |
Word |
| BA19 – Request to amend building permit or builder's details |
PDF |
Word |
| Guidance Note – Building permit: amending permit or builder's details |
PDF |
|
| BA22 – Application to extend time – building or demolition permit |
PDF |
Word |
| BA23 – Application to extend time – occupancy permit or building approval certificate |
PDF |
Word |
| BA24 – Application for modification or non-application of building standard |
PDF |
Word |
| BA24A – Application for modification or non-application of a bush fire building standard |
PDF |
Word |
How to lodge an application?
Building applications can be submitted using one of the options below.
By E-mail to:
info@exmouth.wa.gov.au
When lodging an application online, all application correspondence must be submitted in PDF format without password protection. The application and any supporting documentation must not be bundled in one pdf attachment so that each supporting document is attached as a separate file and named accordingly (for example, BA form, Plans, Engineering, BAL report).
Total attachments must not exceed 14000MB. If the attachments exceed the above mentioned size, please either send them via link or e-mail in several e-mails. If submitting the application in several e-mails, please ensure they are all e-mailed on the same day.
In Person at:
the Shire's Administration office
Ningaloo Centre, 2 Truscott Crescent
Exmouth WA 6707
Monday to Friday between 8:30am and 4:15pm
Please ensure that any supporting plans are drawn to scale and printed out on the relevant paper size. The hardcopies of documents must be accurate and of appropriate quality. Staples must be removed from documents prior to lodgement.
Incomplete applications will not be accepted.
By Post to
Shire of Exmouth
PO box 21
Exmouth WA 6707
Please ensure that any supporting plans are drawn to scale and printed out on the relevant paper size. The hardcopies of documents must be accurate and of appropriate quality. Staples must be removed from documents prior to lodgement.
Incomplete applications will not be accepted.
Fees
Please refer to the adopted by the Council of Exmouth Schedule of Fees and Charges.
The associated fees must be paid in full upon lodgement with the Shire. If the application is lodged by post or e-mail. The fees could be distantly paid over the phone with a bank card.
Assessment time frames
Under the Building Act 2011 the Shire has a fixed amount of time to grant or refuse a permit/certificate application.
The point at which our timeframe for assessing an application starts is referred to as “starting the clock”. The clock starts at 12am the day after a COMPLETE application is received by the Shire. It is important to ensure that your application is complete and that all required approvals have been obtained before submitting your application.
The length of time the Shire has to consider an application from when the clock starts is listed in the table below:
|
Type of application
|
Time frame |
- Building permit certified (BA1)
- Demolition permit (BA5)
- Occupancy permit (BA9)
- Occupancy permit strata (BA11)
- Building approval certificate (BA13)
- Building approval certificate strata (BA15)
|
10 business days |
- Building permit uncertified (BA2) (Class 1a and Class 10 only)
|
25 business days |
The Shire may require an applicant to provide additional information or document(s) that it deems necessary.
The applicant must submit the additional information or document(s) within 21 days of a written request to avoid the application from being refused.
If an application is incomplete, or the required approvals have not been obtained, the Shire is entitled to refuse the application and to retain the application fee.